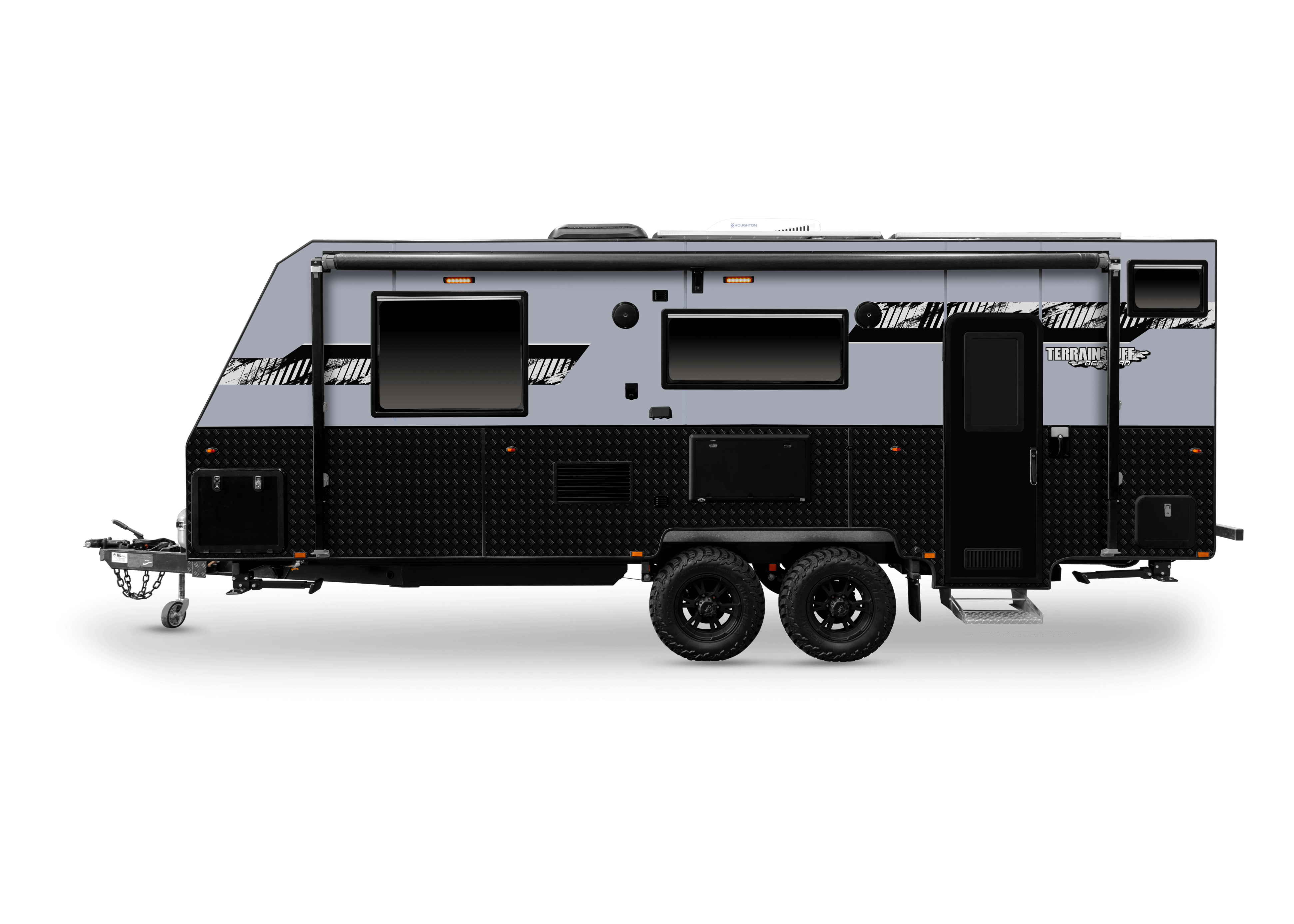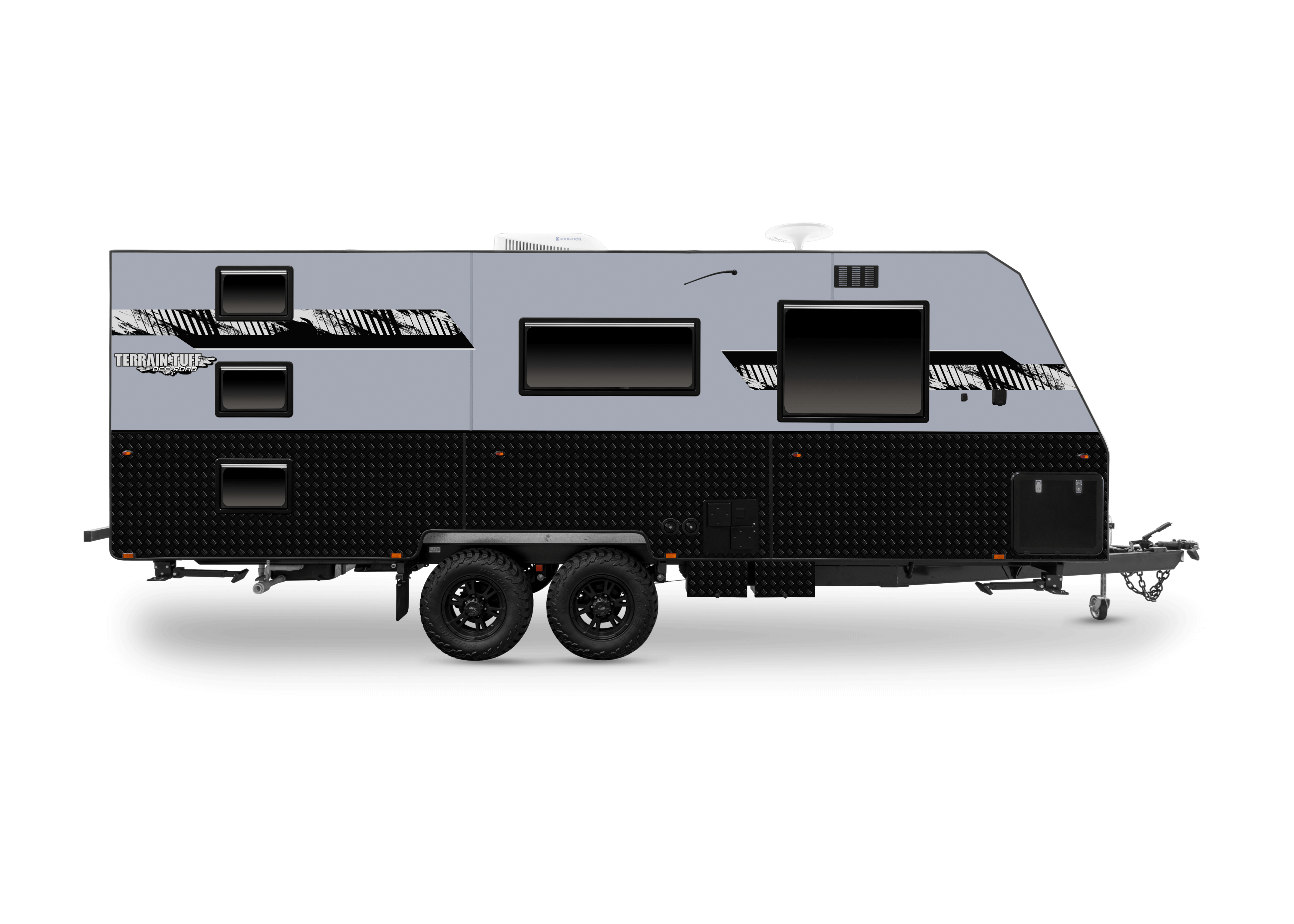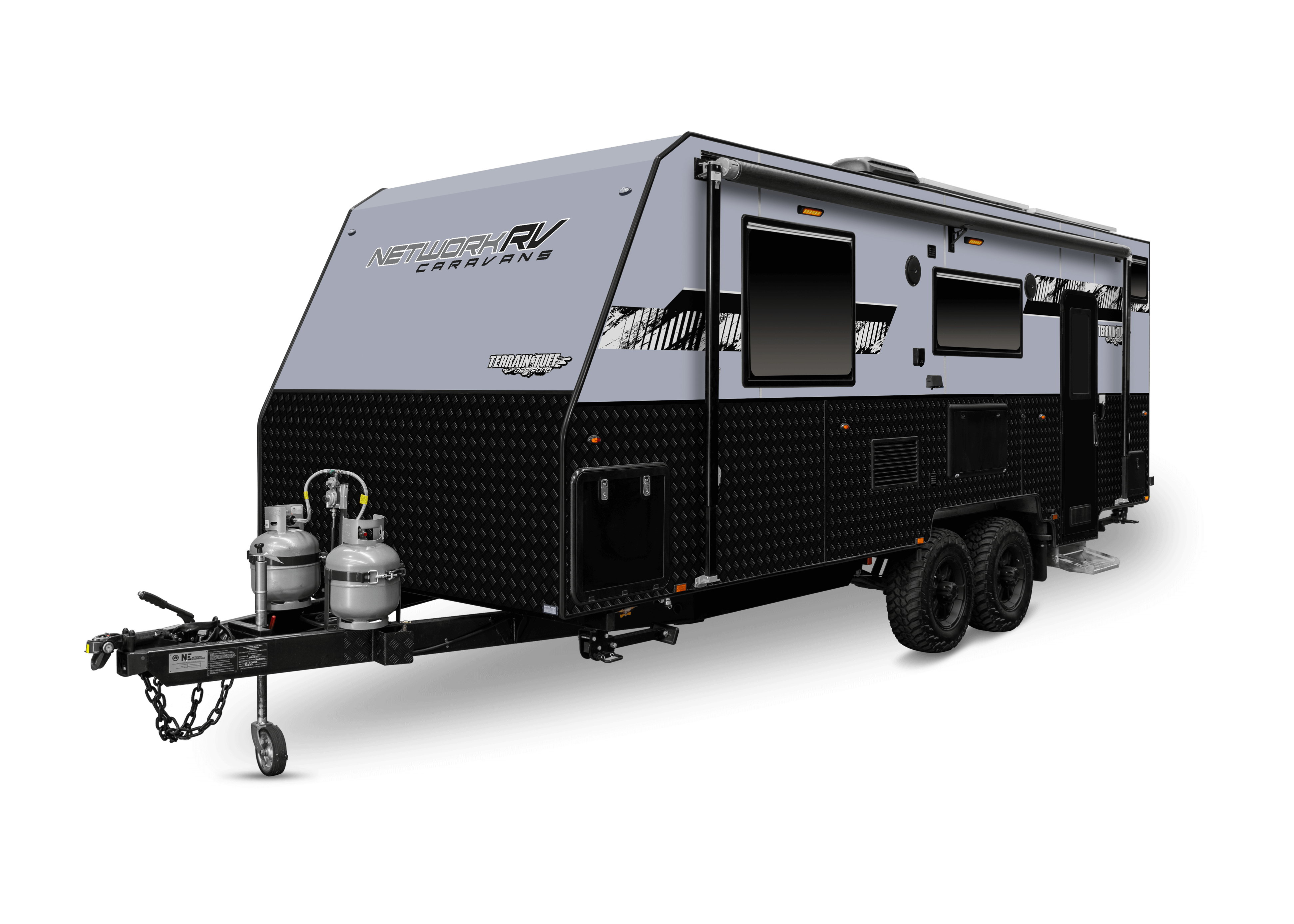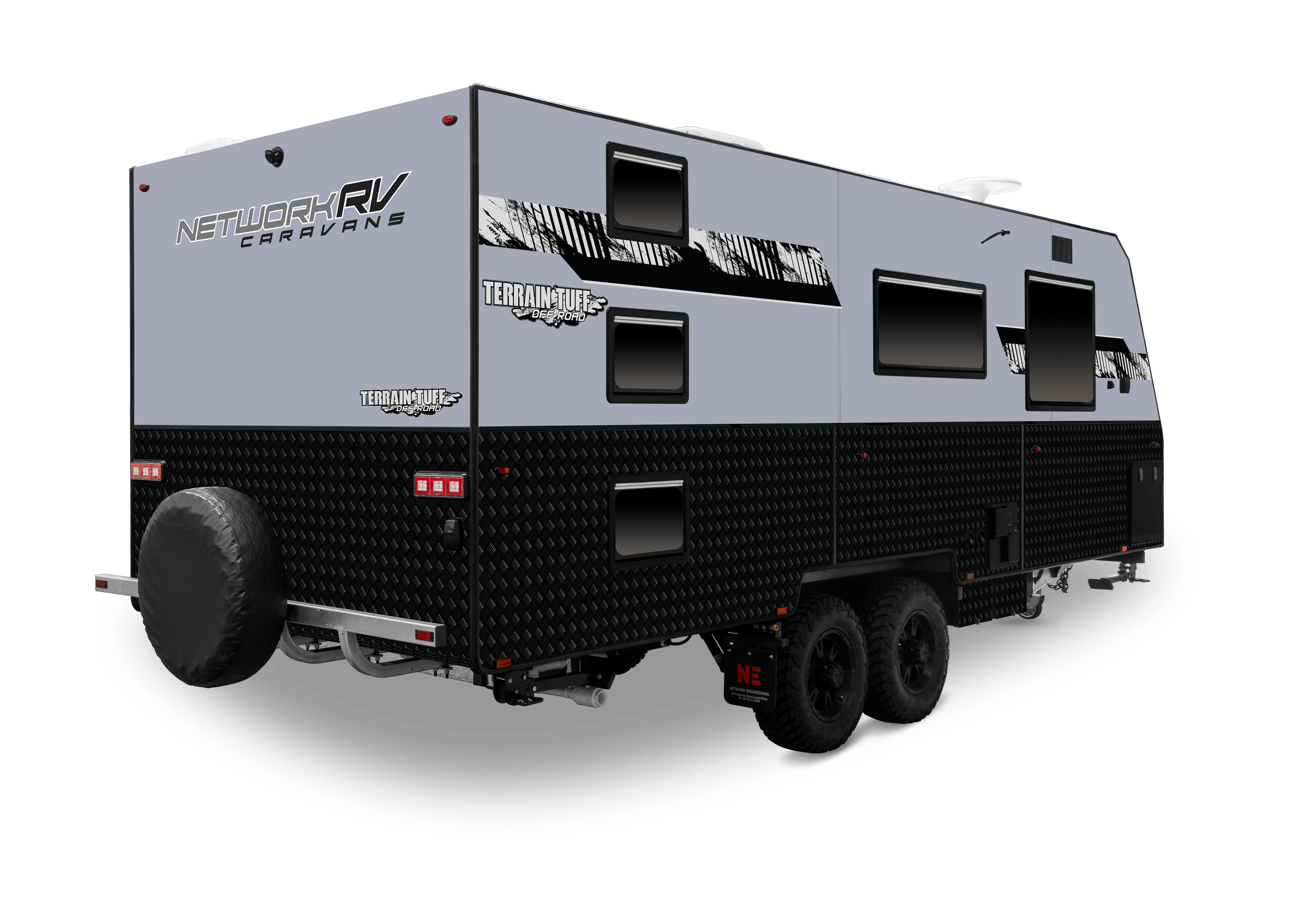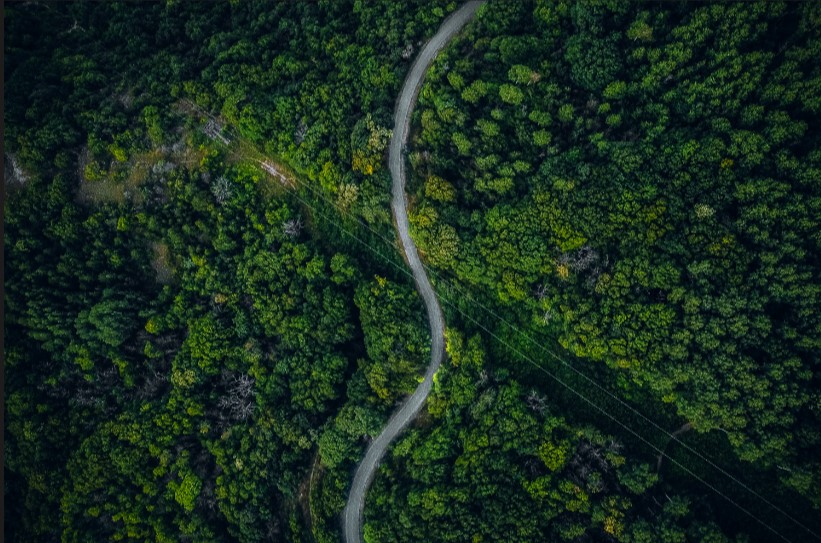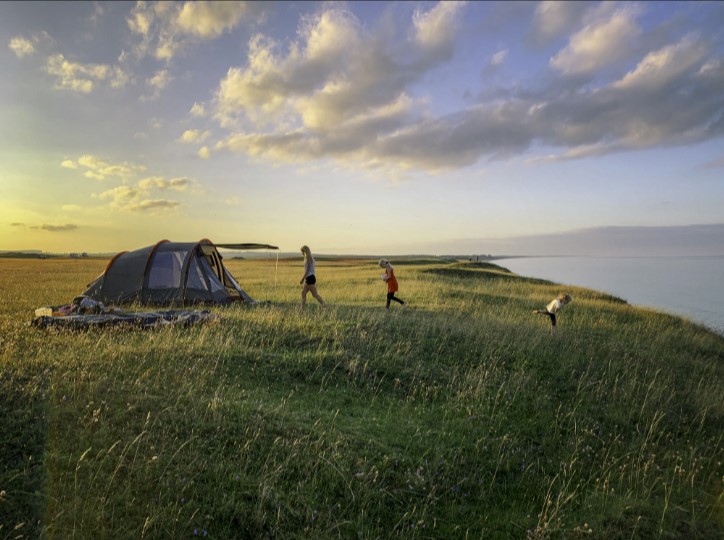
In this meticulously designed floorplan, every inch of space is optimized for functionality. Upon entering, you'll immediately encounter the full ensuite on your right and the well-appointed kitchen area to your left. Directly ahead, the bunk beds are thoughtfully positioned, nestled beside the ensuite and adjacent to the cupboard and club sofa area.
Continuing your exploration, you'll find a spacious queen-sized bed, elegantly framed by wardrobes and benches, ensuring efficient use of every available space. Despite the compact design, there's no compromise on the ease of movement throughout the van. It can comfortably accommodate up to five occupants without ever feeling overly cramped, striking the perfect balance between functionality and comfort.























