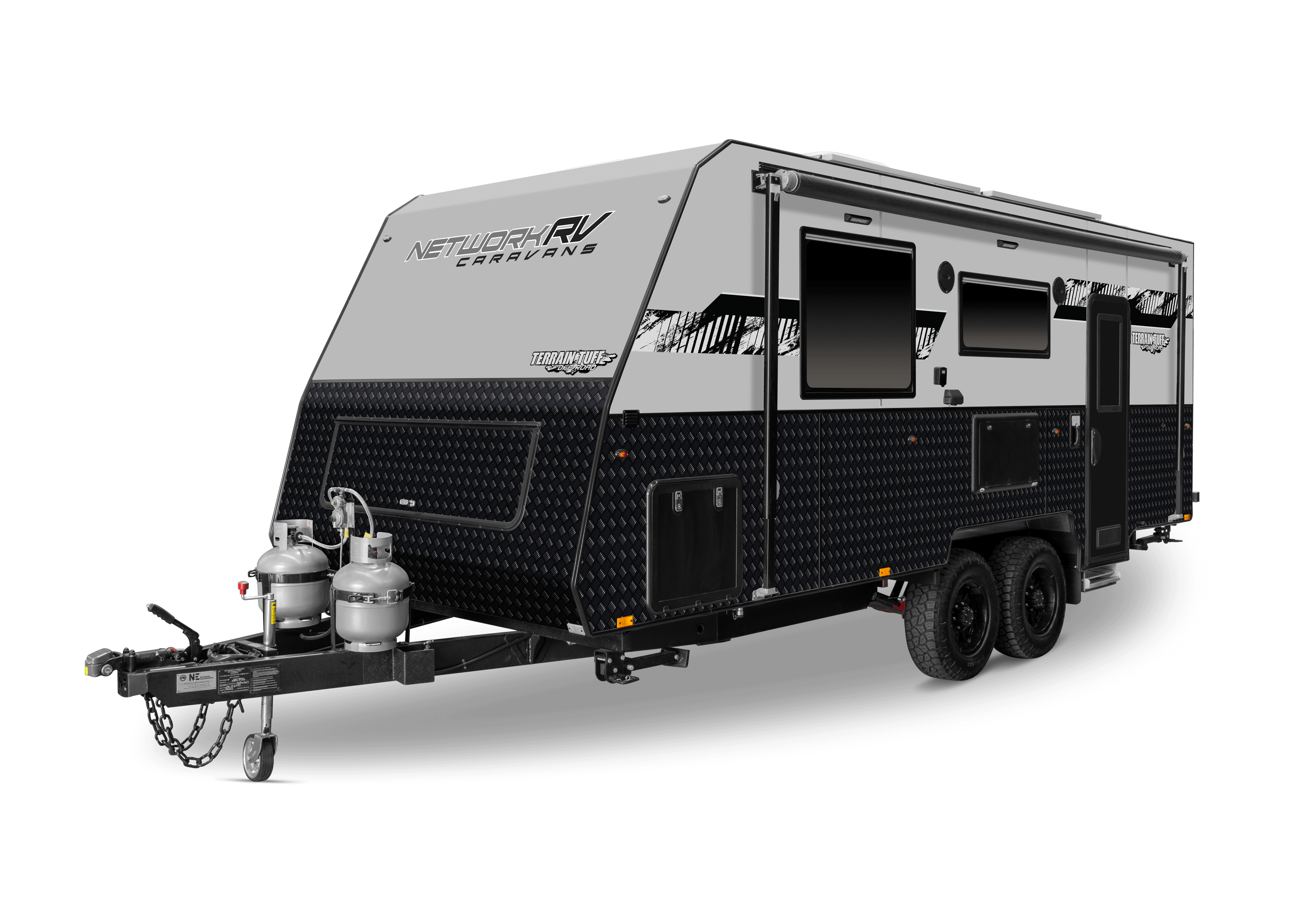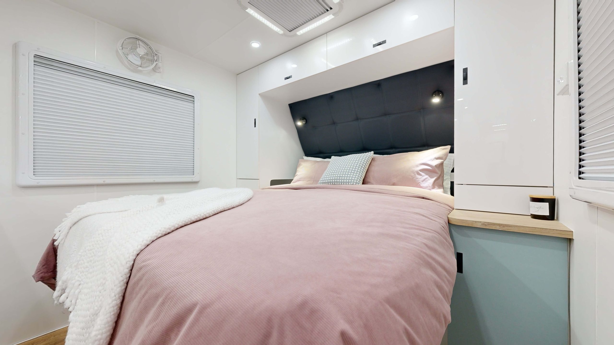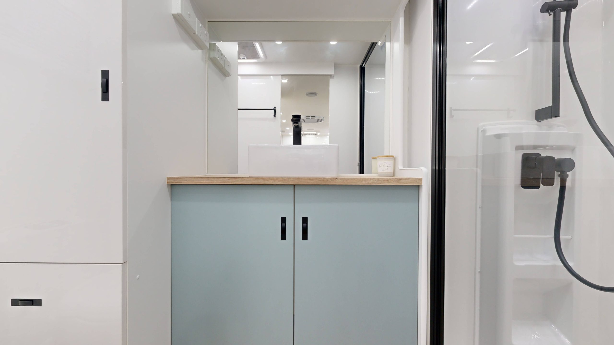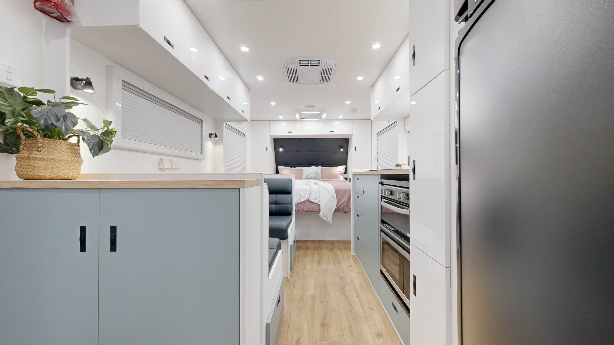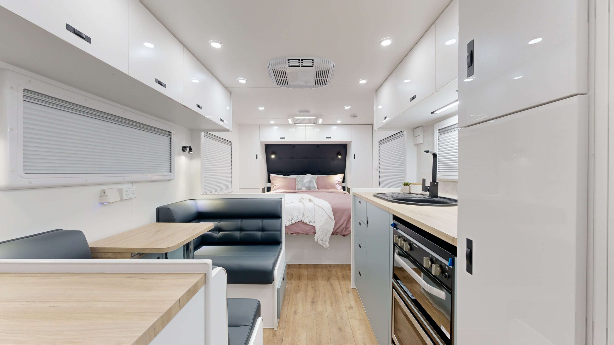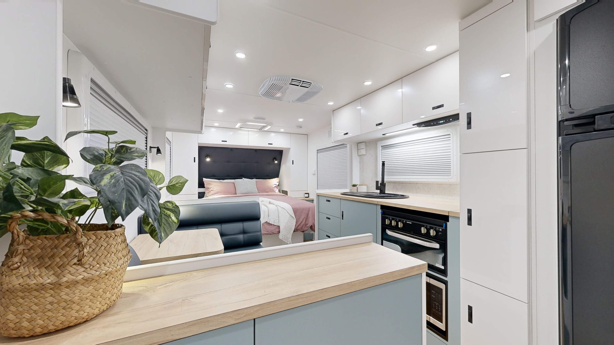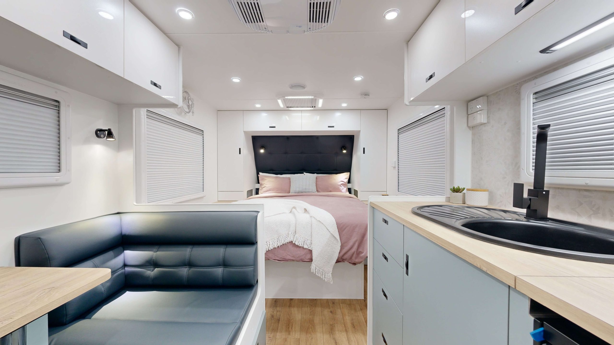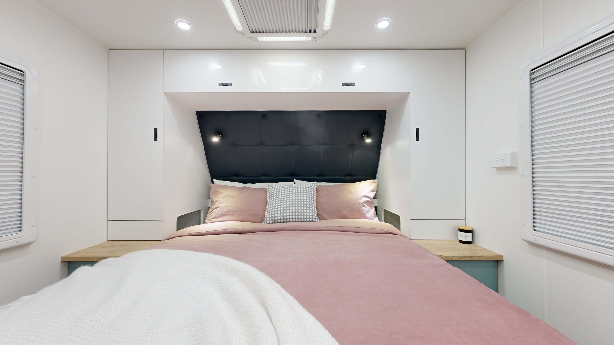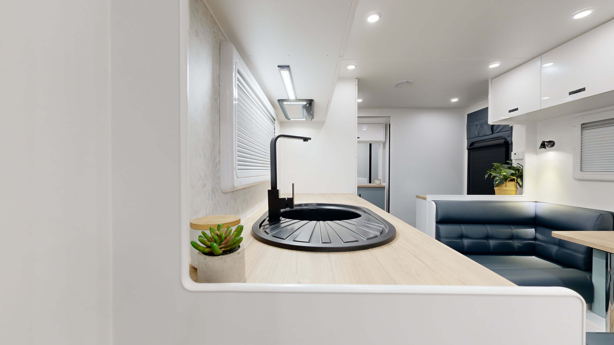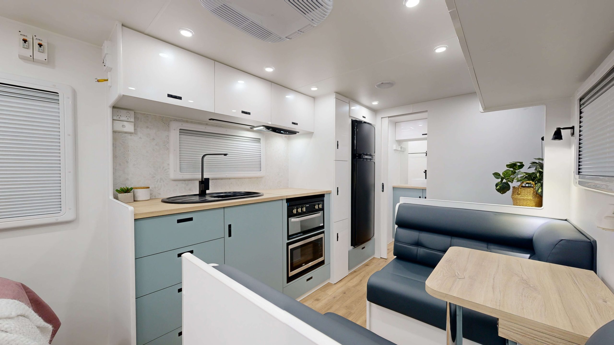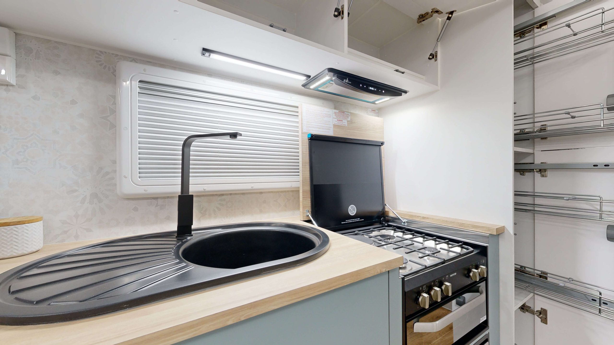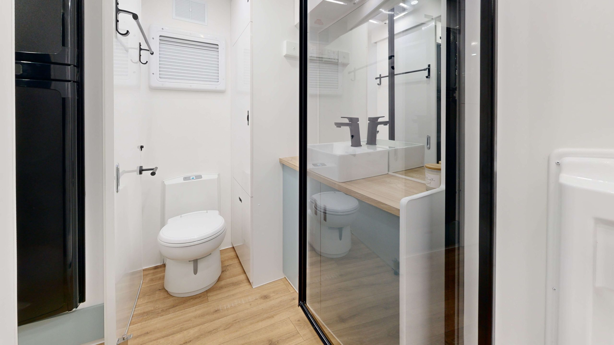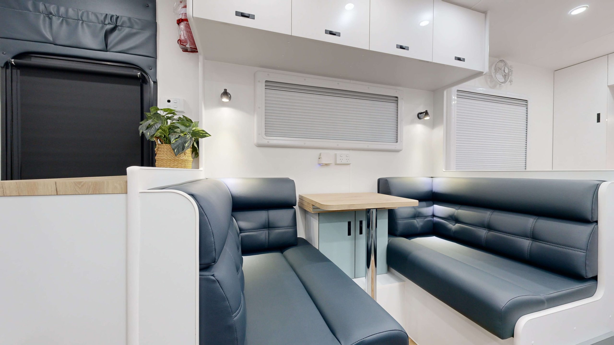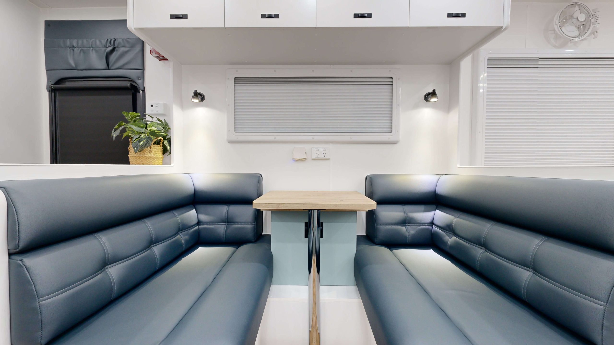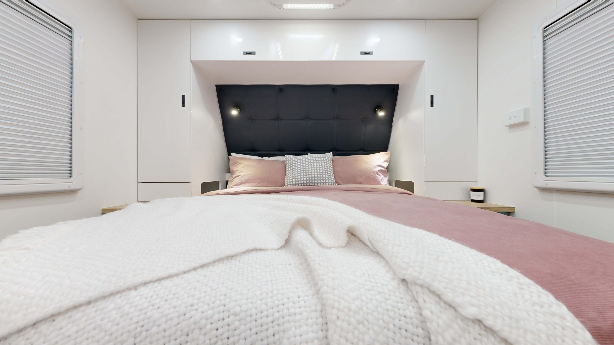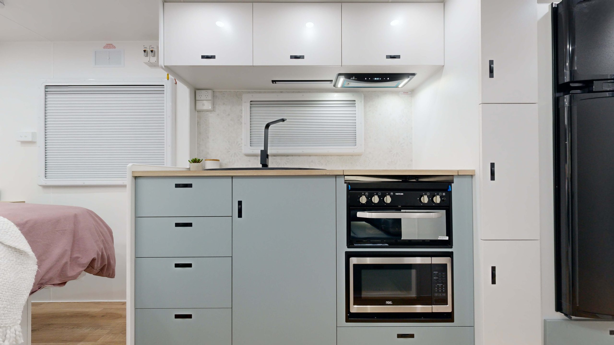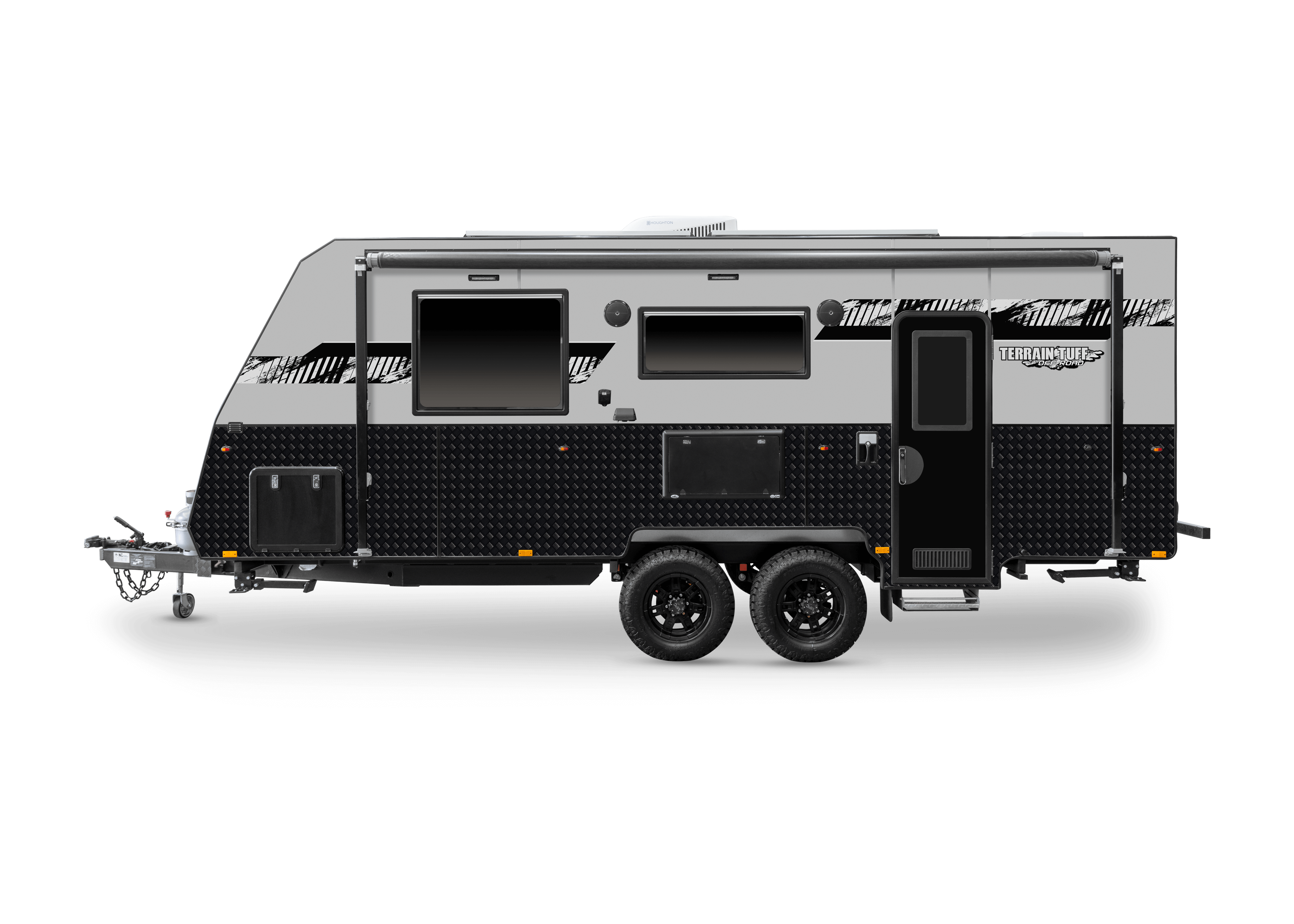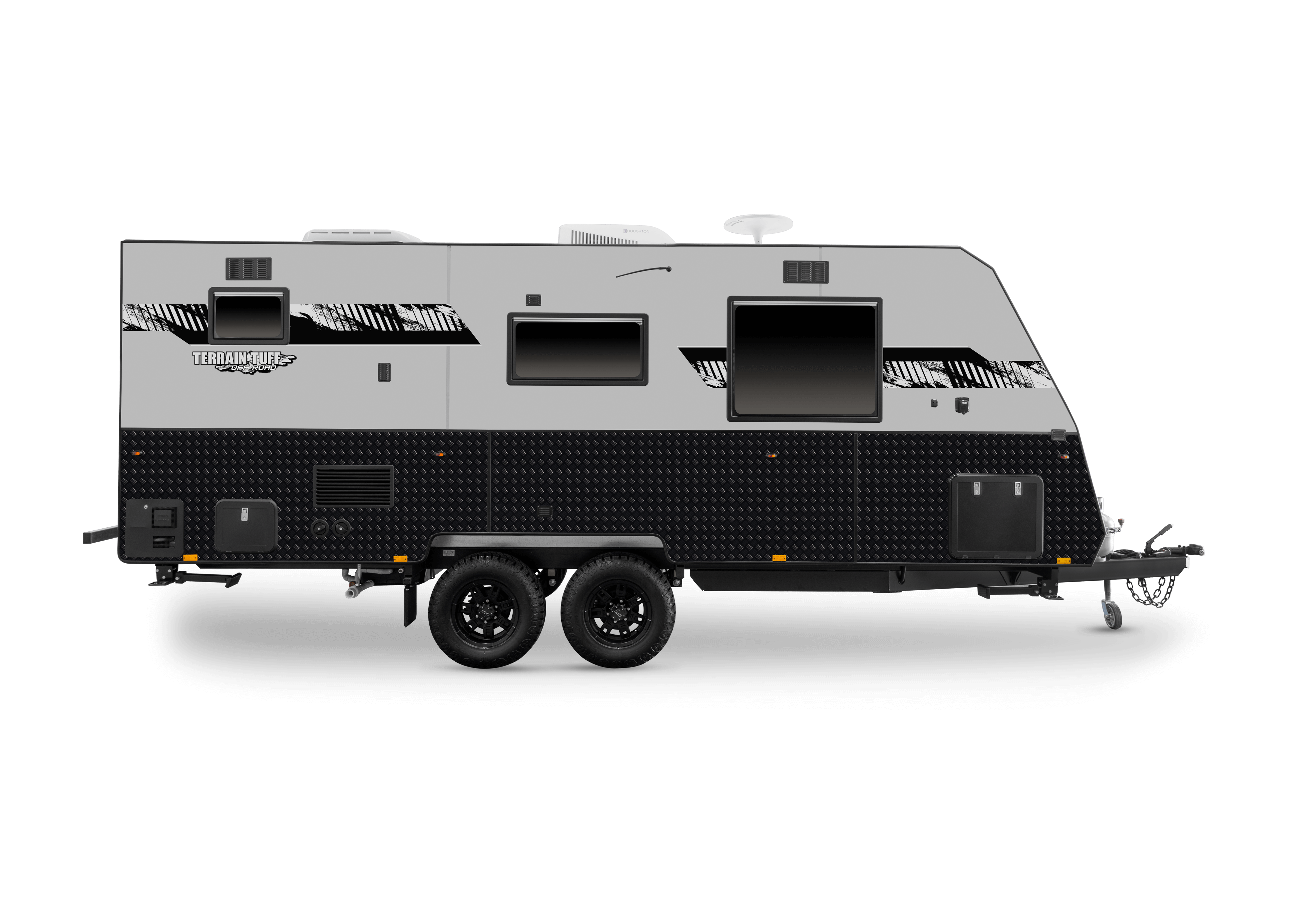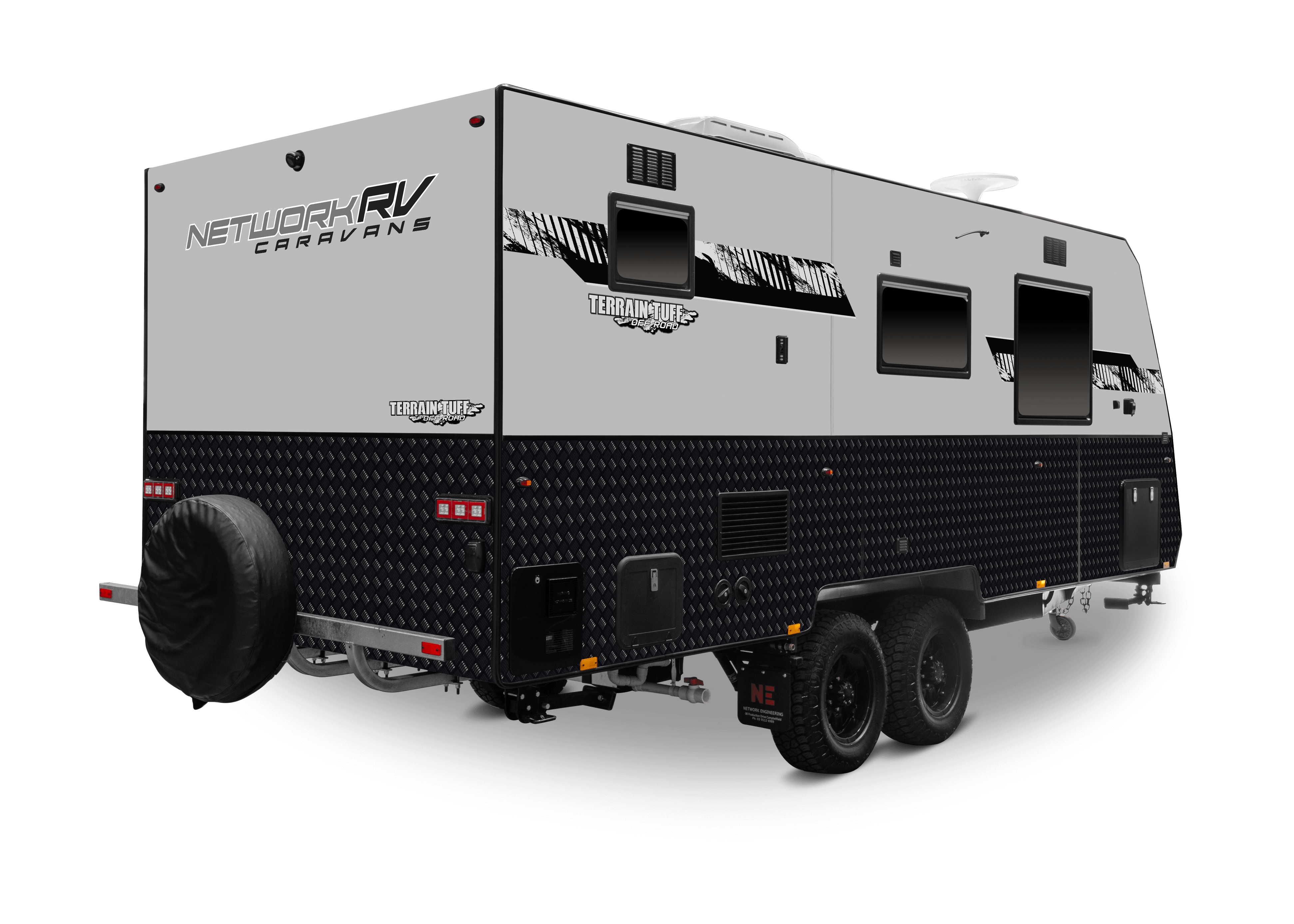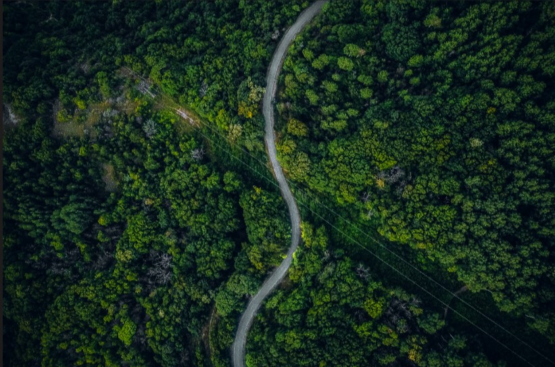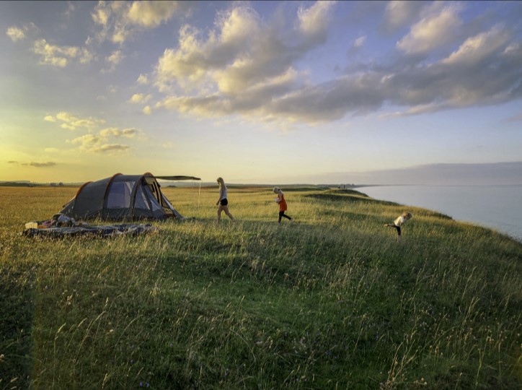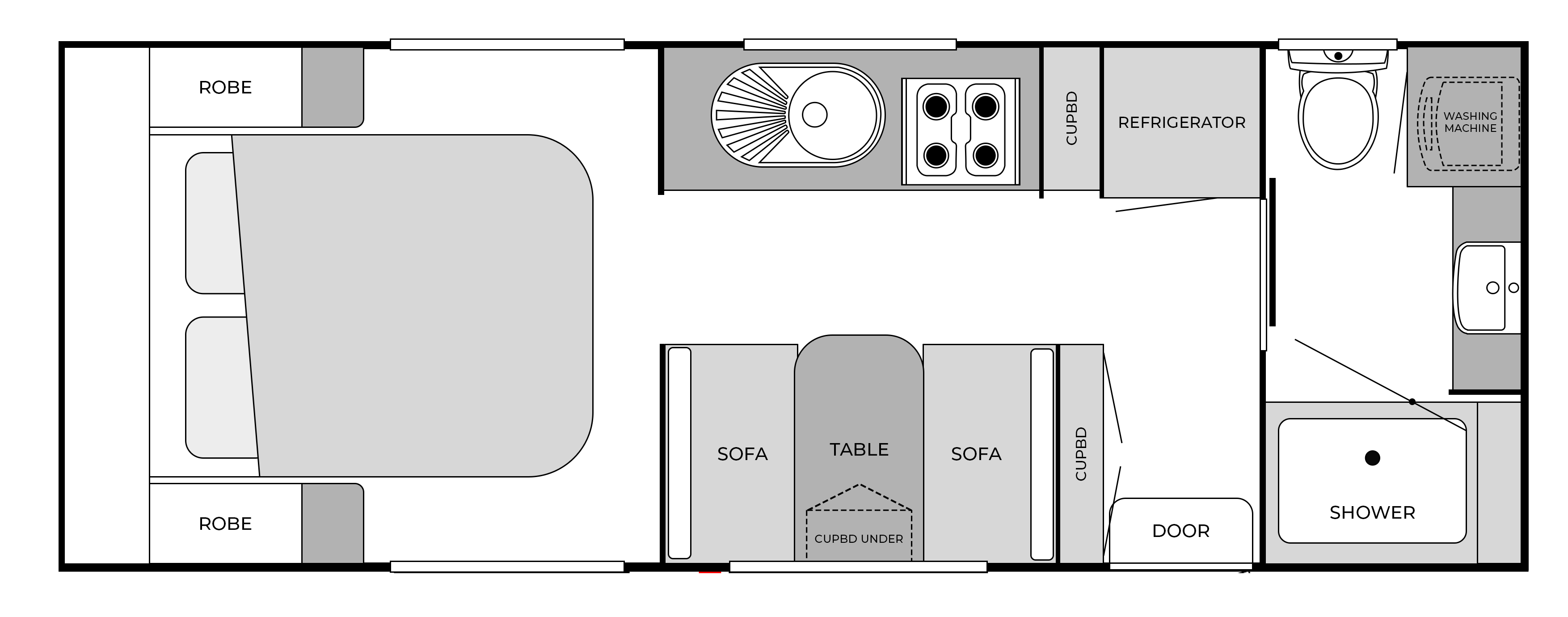

As you step in through the rear door, you'll immediately encounter the full ensuite on your right, accompanied by a cozy cafe-style dining area on your left. Right across from the dining space, you'll find a well-equipped kitchen complete with ample pantry storage, ready to facilitate your culinary endeavours.
Venturing further into the caravan, you'll discover a luxurious queen-sized bed nestled between spacious wardrobes at the far end, opposite the ensuite. This carefully crafted floorplan is designed with your comfort and convenience in mind, ensuring easy movement and having all the essential amenities within arm's reach.
Beyond its practicality, the combination of light wood and crisp white paint, accentuated by sleek black appliances and fixtures, creates an ambience reminiscent of retreating to a hotel room after a day of exploring the vast landscapes of Australia.

