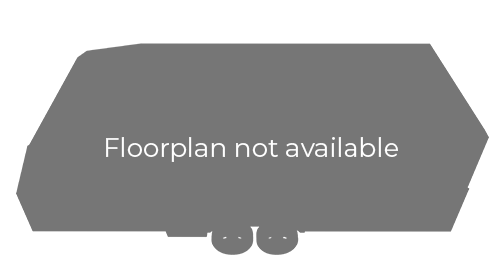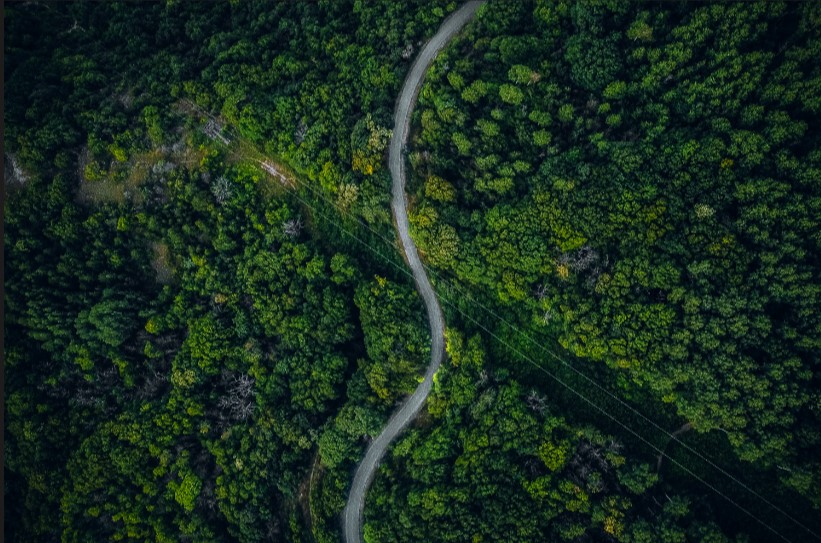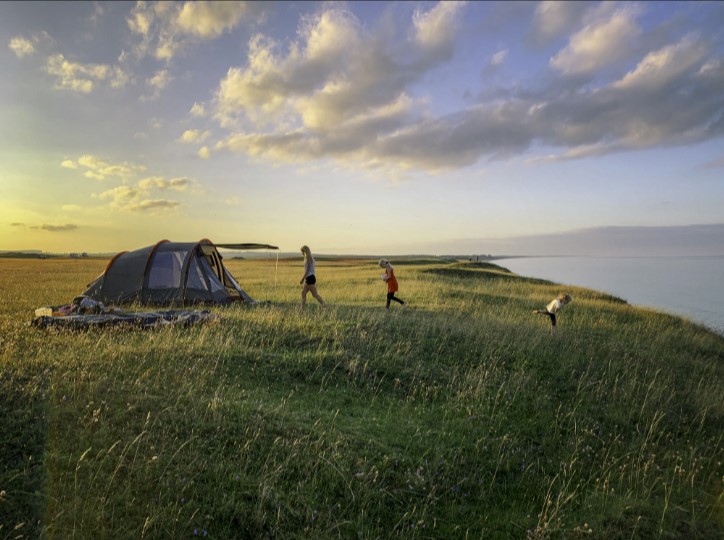

In the floorplan of the 21ft Front Club caravan, you'll discover a thoughtful layout that places the lounge and the bed area at opposite ends, with the kitchen and ensuite situated in the middle. Upon entering through the door, the lounge awaits on your immediate left, while a sink area is found to your immediate right. Just ahead of the sink, you'll encounter the well-equipped kitchen, featuring a stove, fridge, and even a washing machine for added convenience.
Moving further along, you'll transition into the ensuite area, which in turn leads to the bedroom. What truly distinguishes this floorplan is the complete privacy afforded to the bedroom, offering a serene retreat separate from the rest of the caravan.






