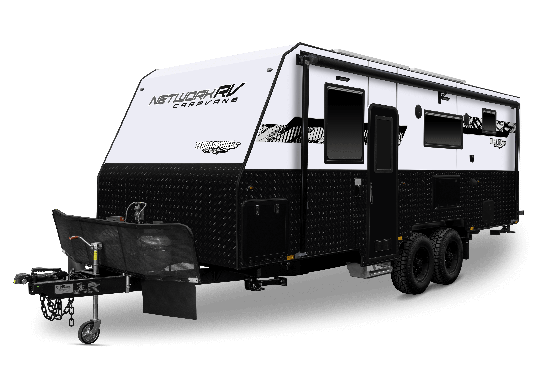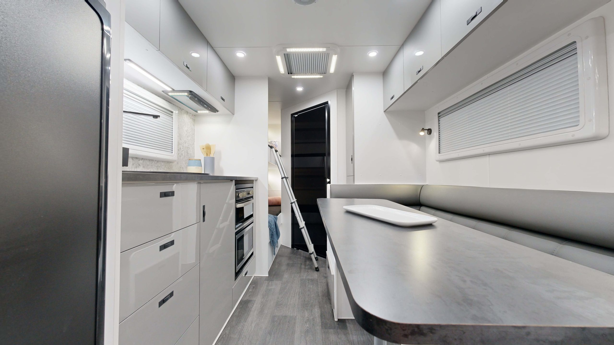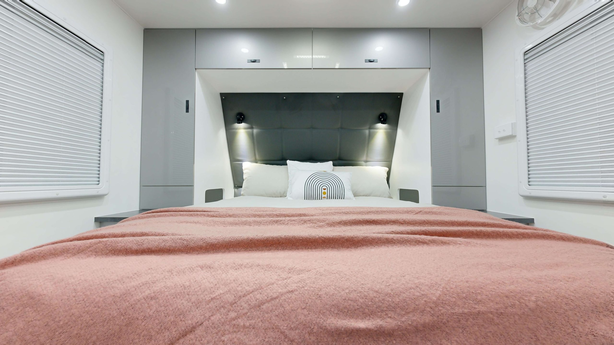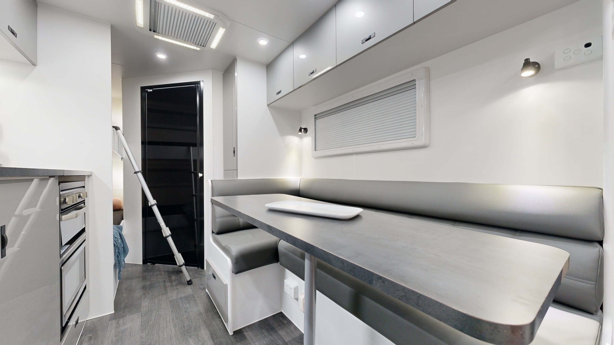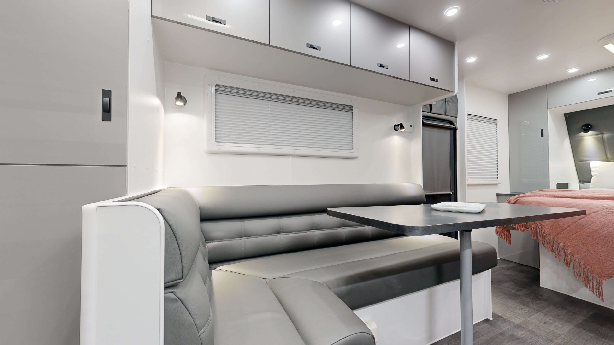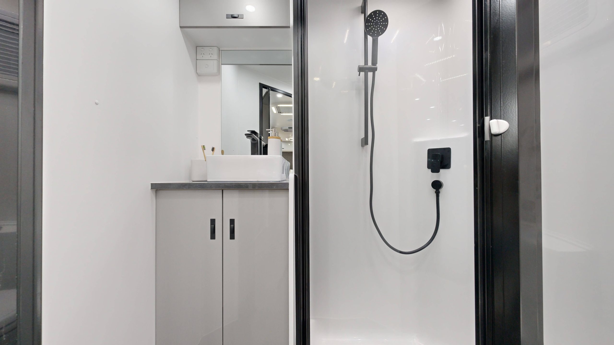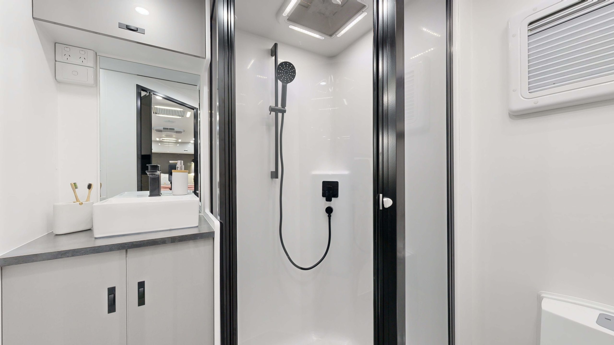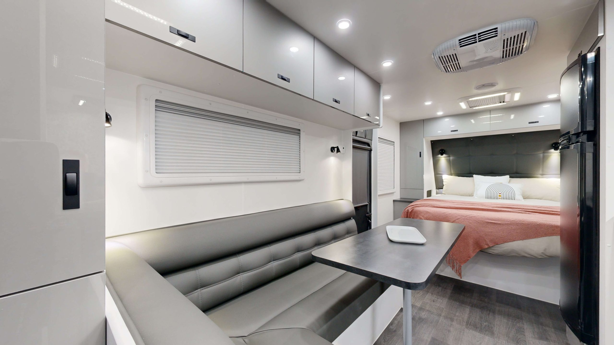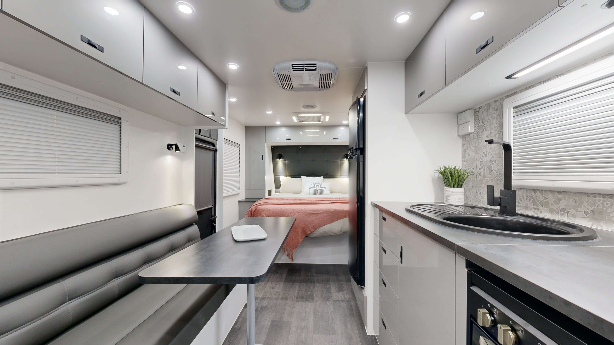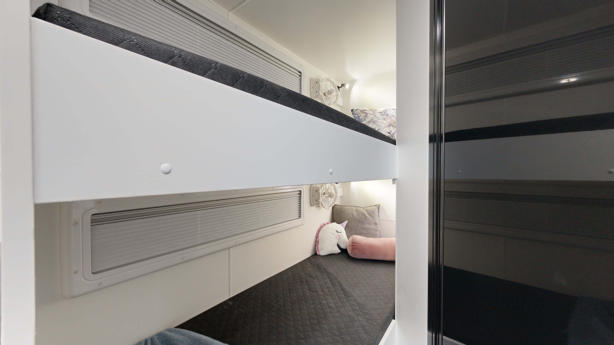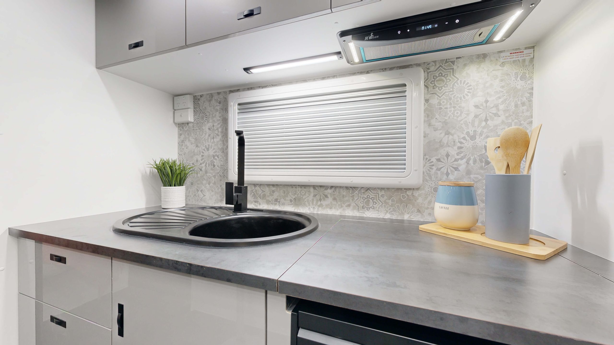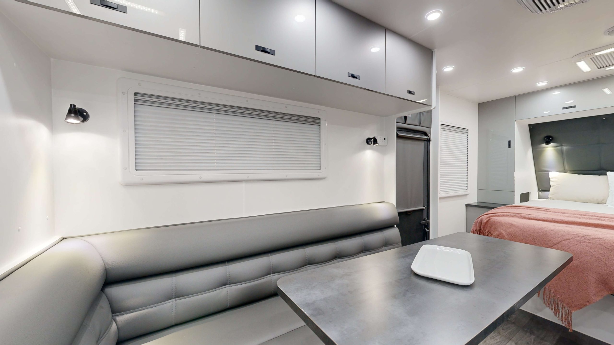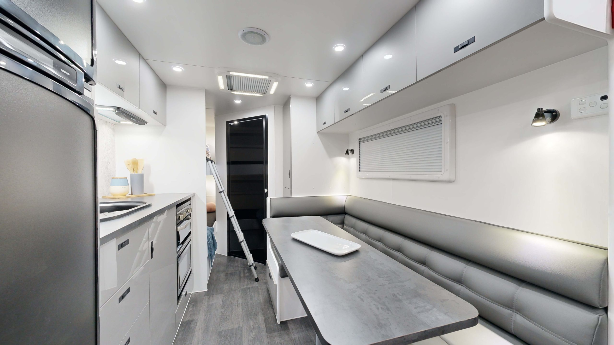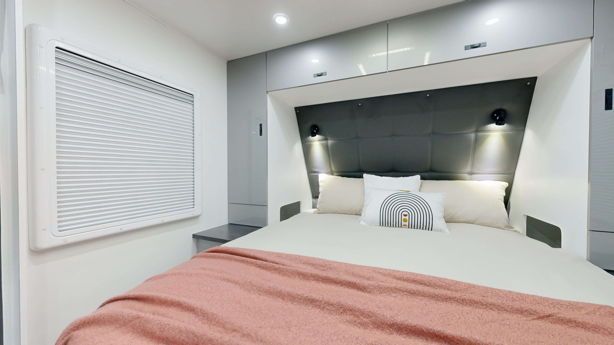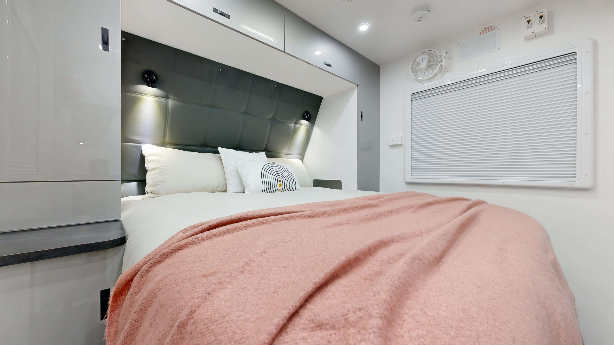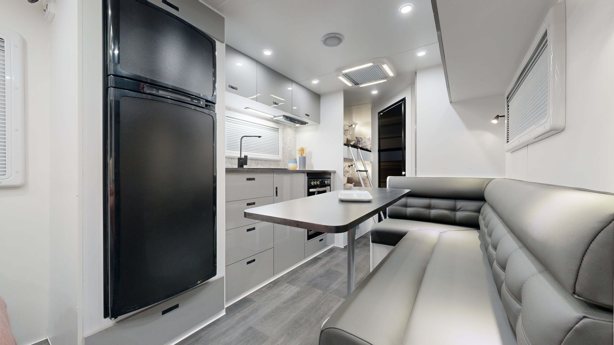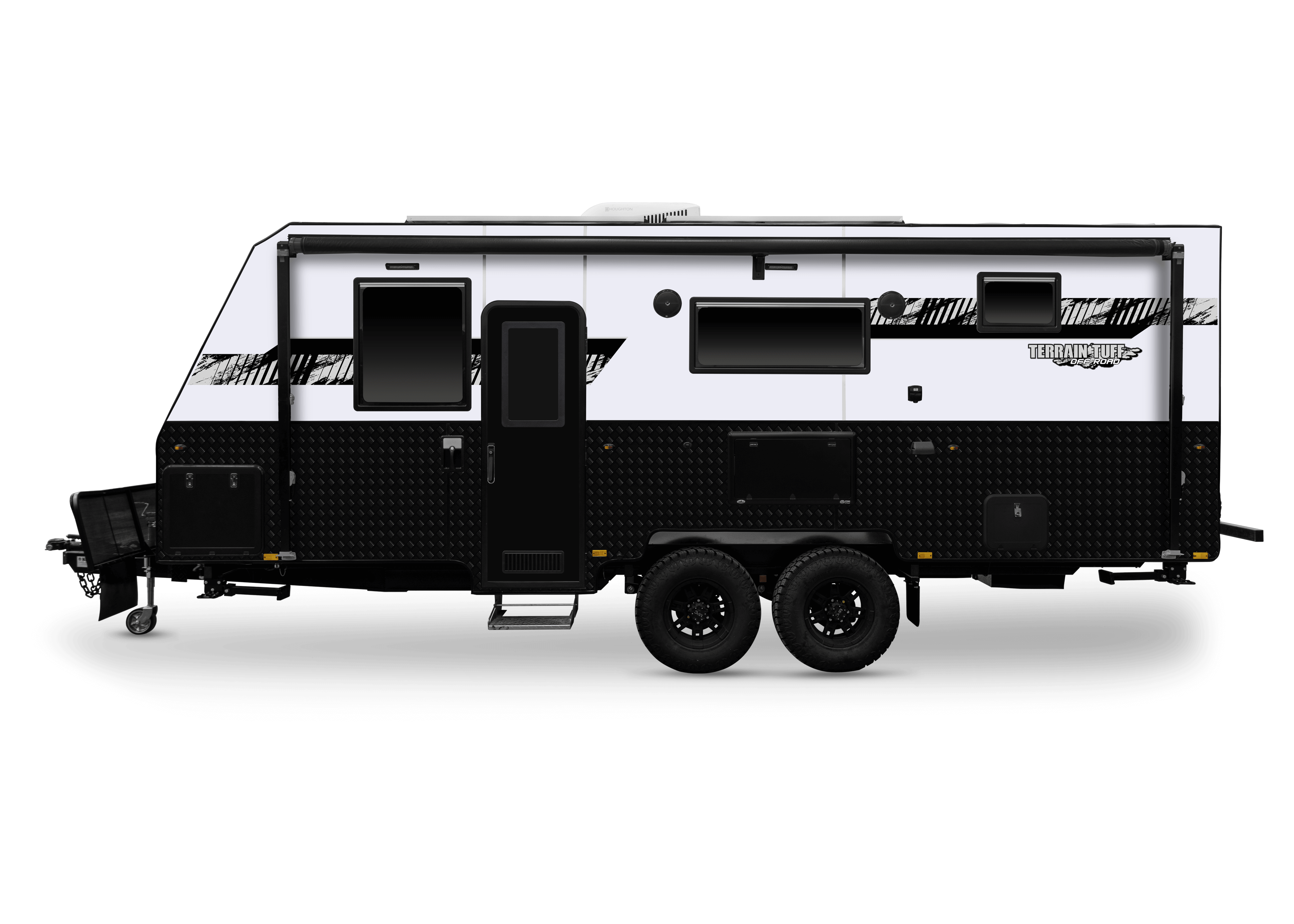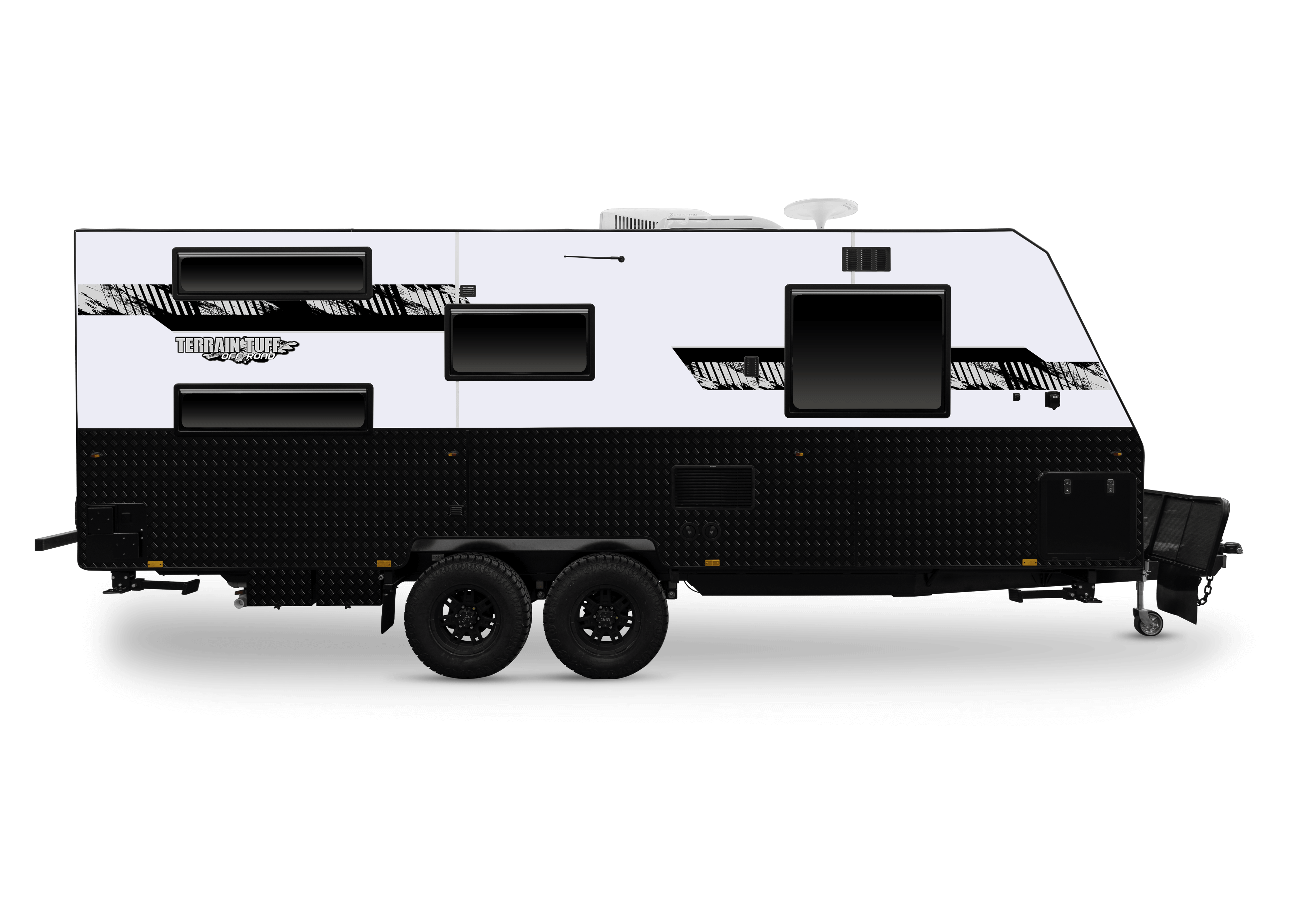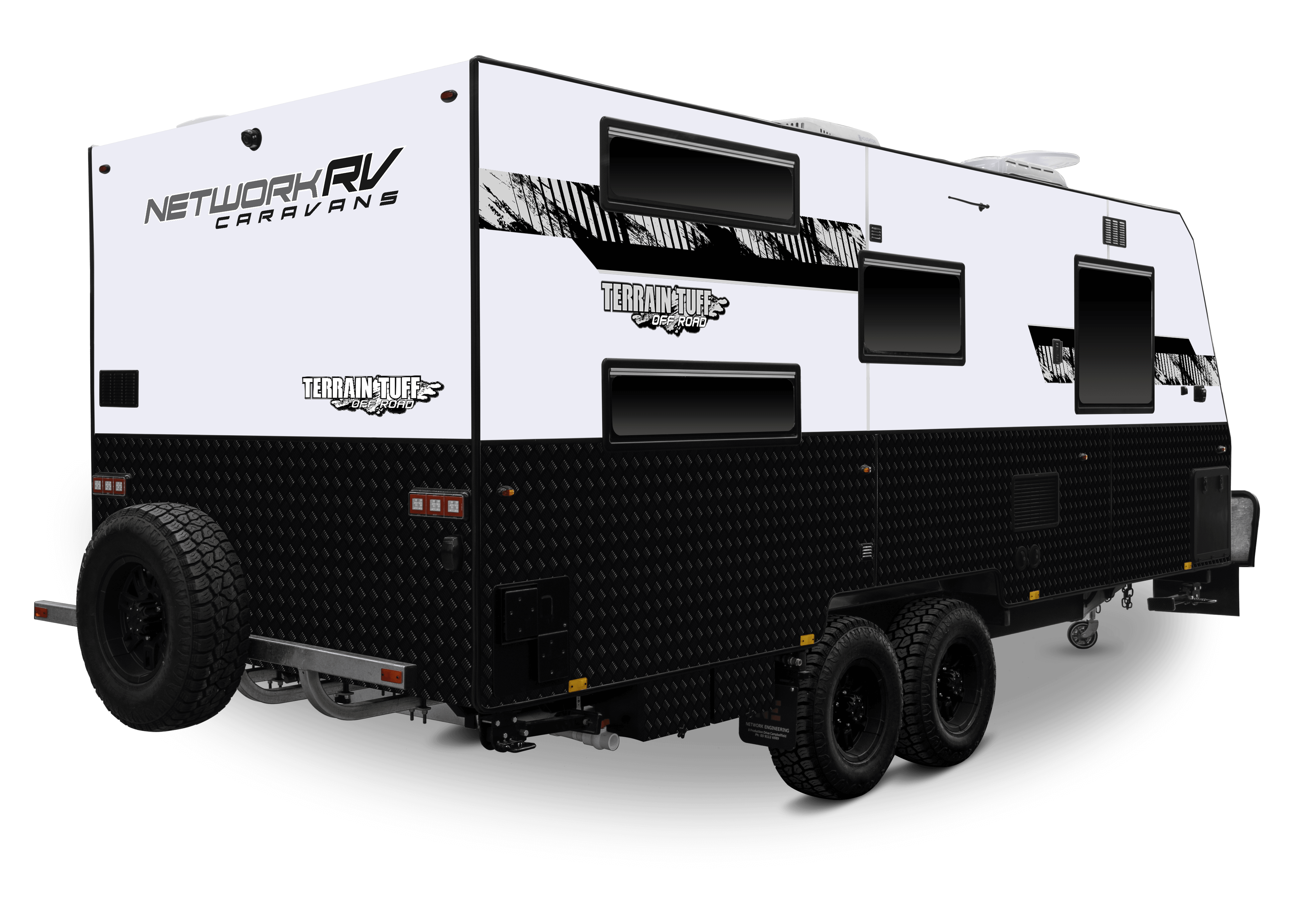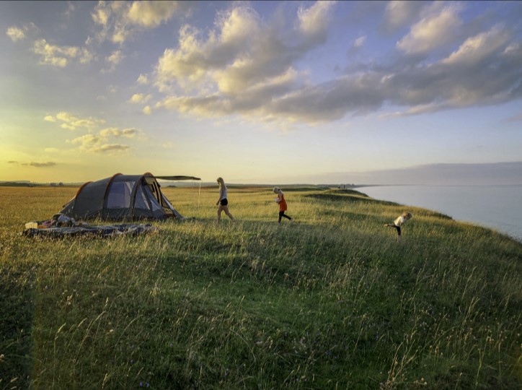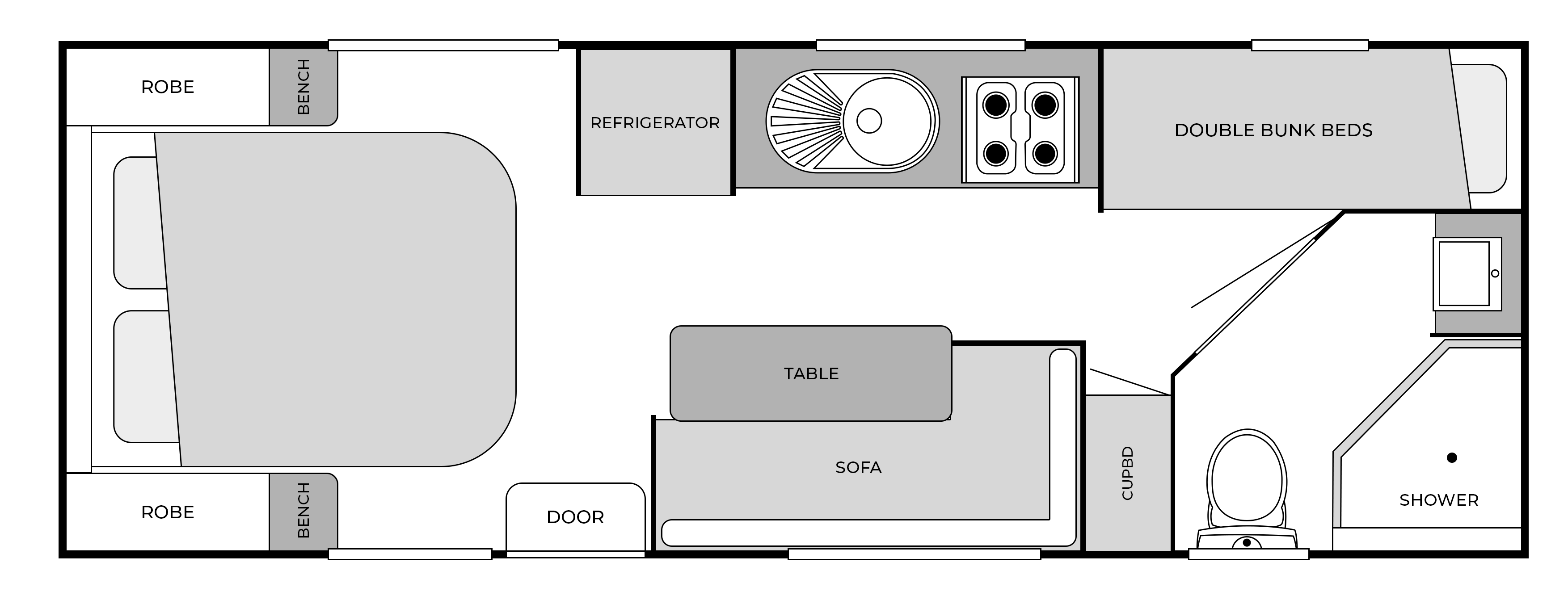

Upon entering this van's floorplan, you'll immediately notice a standout feature—the angled ensuite positioned right in front of the double bunks. This clever arrangement grants the ensuite more room, ensuring effortless movement within the space. While the double bunks are in close proximity, the layout doesn't impede easy access to them, making it accommodating for families of four or groups of friends.
To the left of the entry door lies a comfortable queen-sized bed, while an inviting L-shaped sofa occupies the right side. A floor-to-ceiling cupboard thoughtfully separates the sofa and the ensuite, offering abundant extra storage and convenient access from anywhere within the van. Directly ahead of the sofa, you'll find the well-appointed kitchen area, complete with all the necessary appliances for your culinary adventures.

