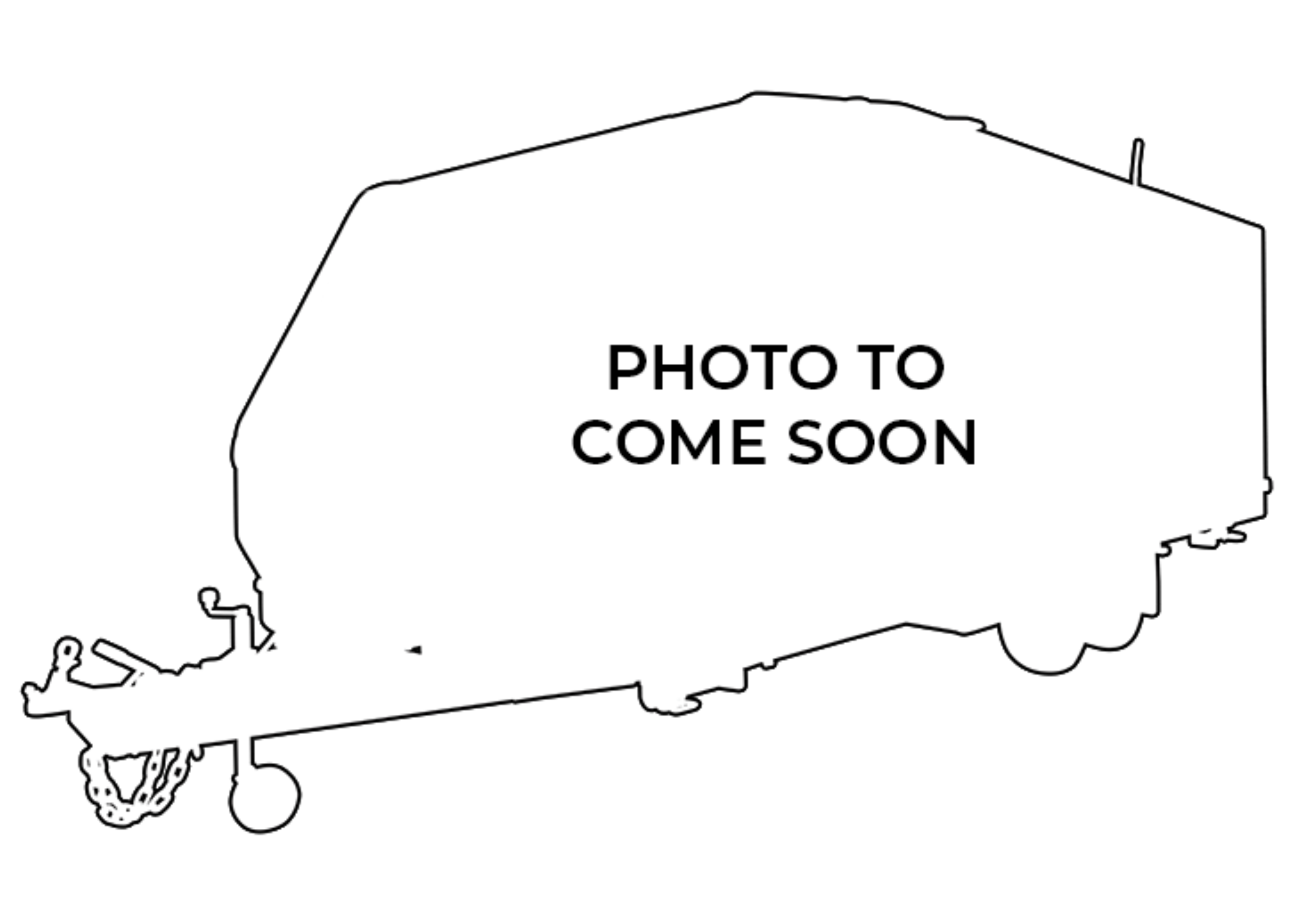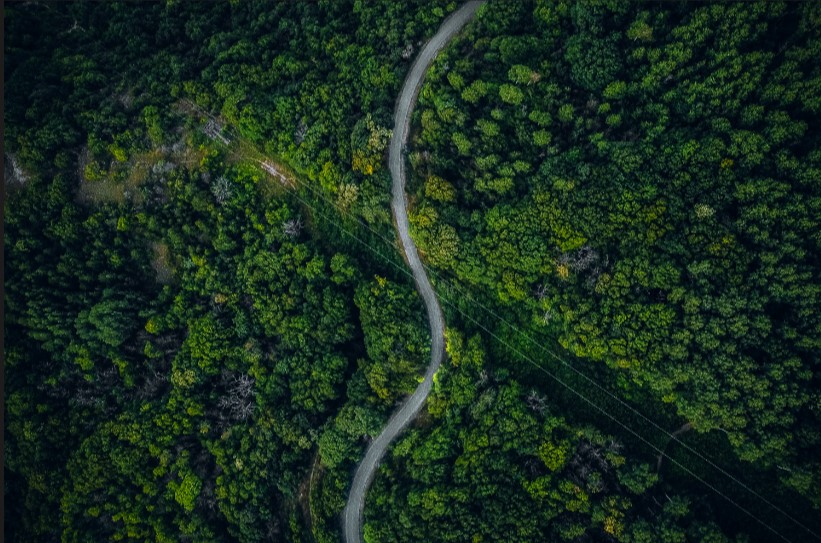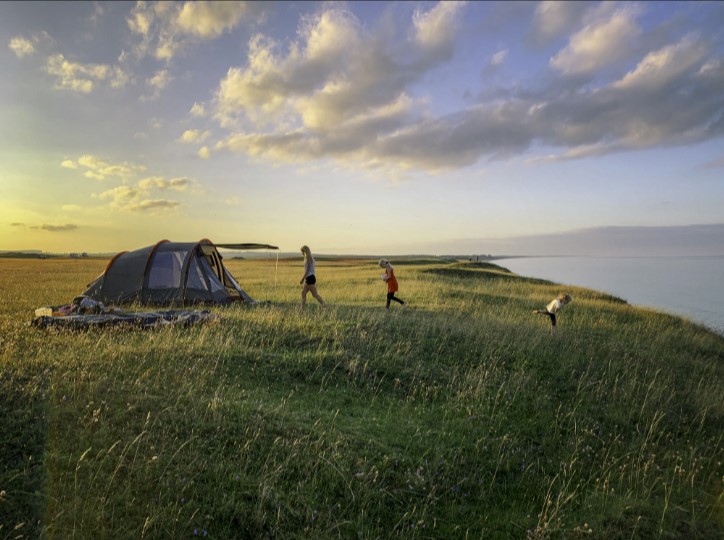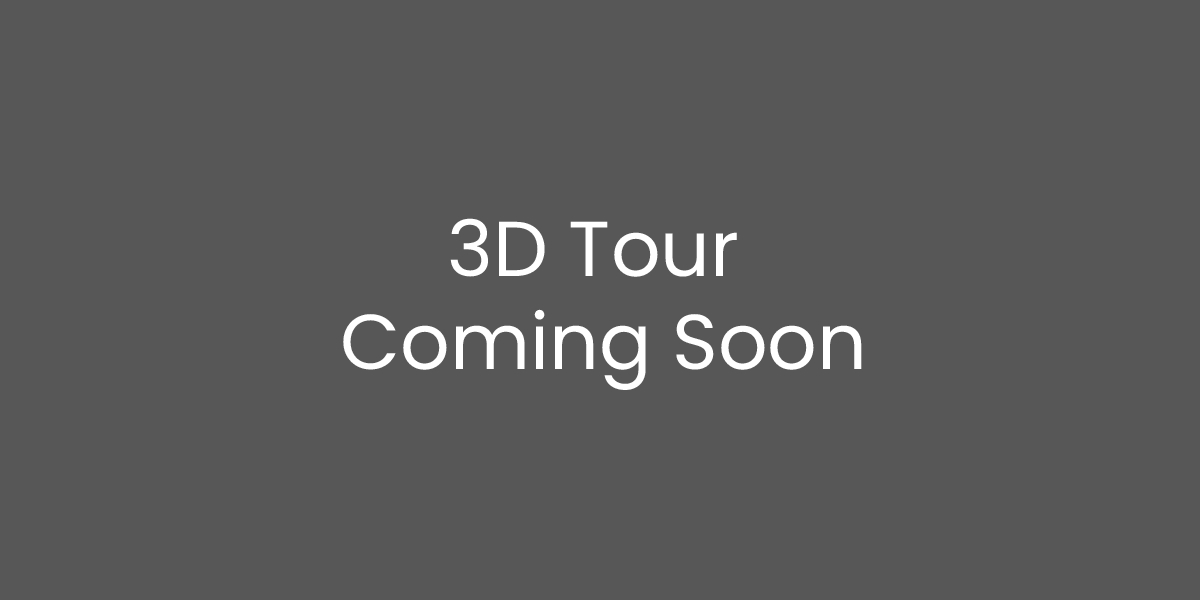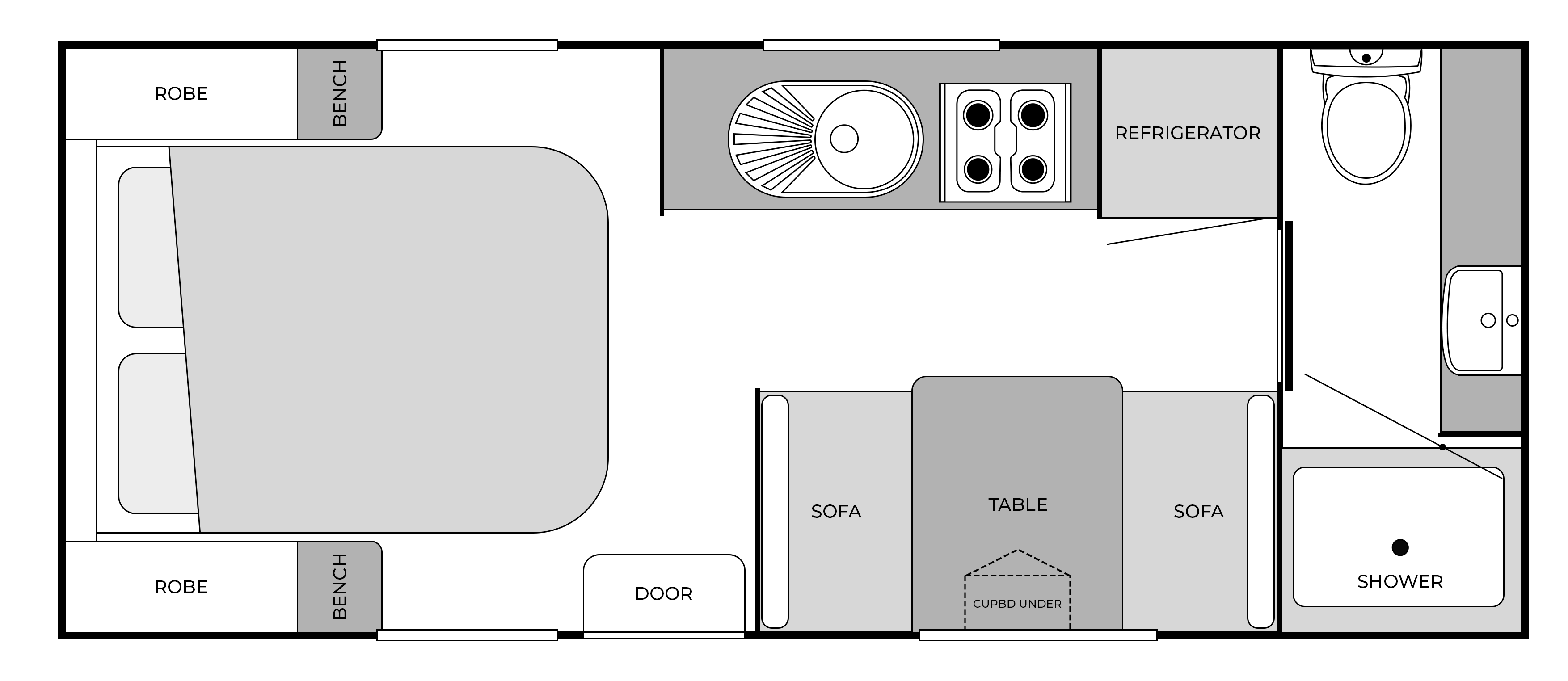

As you step inside through the door, you'll notice the bed on your left, thoughtfully accompanied by a wardrobe and a convenient bench. On the right-hand side, the dining and lounge area awaits, with a direct view of the kitchen. As you continue forward, you'll come across the full ensuite, strategically located at the opposite end of the bed.
This meticulously designed floor plan prioritizes both functionality and the seamless flow of movement throughout the caravan, making the most of every available space.

